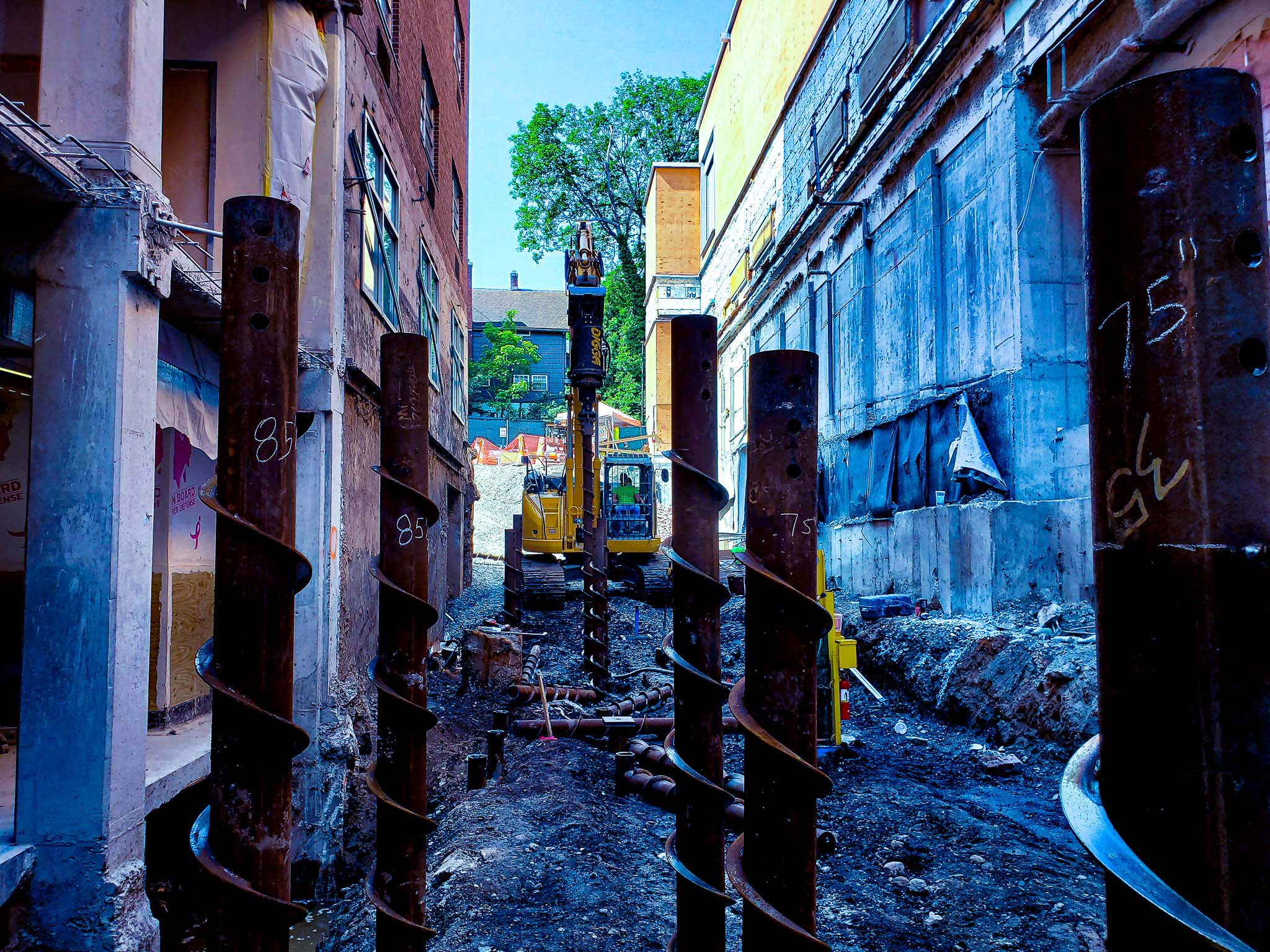Skip to main content
Search for topics or resources
Enter your search below and hit enter or click the search icon.
Products
Who We Serve
Resources
Resources
Product Documentation
Learning Center
Popular
Company






